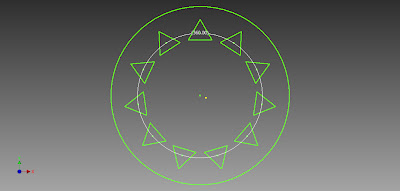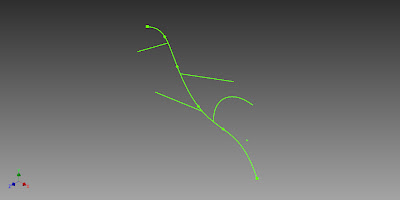Friday, September 13, 2013
Monday, June 3, 2013
Tuesday, May 28, 2013
Architecture Capstone Modes
Method: Prototype to Test
We used CAD to prototype our model.
Method: Prototype to Test
We used Minecraft to prototype our model.
Method: Prototype to Test
We used foam boards to prototype out model.
Method: Feedback Capture Grid
All the groups went around and posted feedback onto our house.
Method: User-Driven Prototyping
We asked Mr. Aldworth several questions regarding his life:
-How many kids do you have/ plan on having?
-2
-Is there any important features you're looking in for a house?
-I want it to be two stories, the bedrooms on the top floor. And have it on stilts with a pool. Oh, and a rope swing and a trampoline.
Engage:
-we interviewed Mr. Aldworth on what he was expecting with the house before we began designing the house.
Method: Testing with Users
After finishing the Minecraft and CAD models, we took the results to Mr. Aldworth and made sure that he liked house the house was turning out. We said he loved it, so we proceeded to create the physical model.
Method: Imposing Constraints
One of the hardest constraints we had to deal with that having just one material to build the house: foam board. We didnt have any other materials to use, and the house ended up looking very bland. To solve the problem, we brought in paint so we could paint the house to make it look realistic and beautiful.
Method: Imposing Constraints
We agreed to only work when all members of the team were together, so no decisions would get made without the input of a member of the team. Because of this, we could only work during class hours, which severely hindered progress. But, we were still able to finish the model on time.
Method: Brainstorm
At the very beginning, we sat down in a group and just pooled ideas on how to create a house to meet Mr Aldworth's requirements.
Method: Facilitate a Brainstorm
One of the rules of brainstorming was that no idea was a bad idea. All ideas where welcome in the group. This helps bring out the team's goals, and what we would like to see accomplished
Method: Selection
Before starting any prototypes, we made created a basic model on paper. Which this model, we saw what we needed to add and what was missing.
Method: Character Profile
We profiled Mr. Aldworth to find out what he needed the most in his house.
Mr Aldworth has two kids and a wife, a medium income family, a job here in coronado, he is 43 years old. With this information, we could make suggestions like having multiple bedrooms and bathrooms, having a rope swing in the front yard, and making the house's location close to the school.
Method: Interview
We interviewed Mr. aldworth to find the things he wanted most out of the house.
Method: Stoke
In the building process, we became bored multiple times. To stoke the group, we planned multiple parties on the side. These parties brought the mood of the group back up, so we could go back to work.
Method: User Driven Prototyping
Our final prototype, the physical foam board prototype, was made solely with Mr Aldworth in mind. He gave us a base of what he wanted, and we made this prototype with those in mind.
We used CAD to prototype our model.
Method: Prototype to Test
We used Minecraft to prototype our model.
Method: Prototype to Test
We used foam boards to prototype out model.
Method: Feedback Capture Grid
All the groups went around and posted feedback onto our house.
Method: User-Driven Prototyping
We asked Mr. Aldworth several questions regarding his life:
-How many kids do you have/ plan on having?
-2
-Is there any important features you're looking in for a house?
-I want it to be two stories, the bedrooms on the top floor. And have it on stilts with a pool. Oh, and a rope swing and a trampoline.
Engage:
-we interviewed Mr. Aldworth on what he was expecting with the house before we began designing the house.
Method: Testing with Users
After finishing the Minecraft and CAD models, we took the results to Mr. Aldworth and made sure that he liked house the house was turning out. We said he loved it, so we proceeded to create the physical model.
Method: Imposing Constraints
One of the hardest constraints we had to deal with that having just one material to build the house: foam board. We didnt have any other materials to use, and the house ended up looking very bland. To solve the problem, we brought in paint so we could paint the house to make it look realistic and beautiful.
Method: Imposing Constraints
We agreed to only work when all members of the team were together, so no decisions would get made without the input of a member of the team. Because of this, we could only work during class hours, which severely hindered progress. But, we were still able to finish the model on time.
Method: Brainstorm
At the very beginning, we sat down in a group and just pooled ideas on how to create a house to meet Mr Aldworth's requirements.
Method: Facilitate a Brainstorm
One of the rules of brainstorming was that no idea was a bad idea. All ideas where welcome in the group. This helps bring out the team's goals, and what we would like to see accomplished
Method: Selection
Before starting any prototypes, we made created a basic model on paper. Which this model, we saw what we needed to add and what was missing.
Method: Character Profile
We profiled Mr. Aldworth to find out what he needed the most in his house.
Mr Aldworth has two kids and a wife, a medium income family, a job here in coronado, he is 43 years old. With this information, we could make suggestions like having multiple bedrooms and bathrooms, having a rope swing in the front yard, and making the house's location close to the school.
Method: Interview
We interviewed Mr. aldworth to find the things he wanted most out of the house.
Method: Stoke
In the building process, we became bored multiple times. To stoke the group, we planned multiple parties on the side. These parties brought the mood of the group back up, so we could go back to work.
Method: User Driven Prototyping
Our final prototype, the physical foam board prototype, was made solely with Mr Aldworth in mind. He gave us a base of what he wanted, and we made this prototype with those in mind.
Tuesday, May 7, 2013
Architecture Capstone Project
Step 1 (2 out of 2 points)
•the scope of this project is to build a two story house on stilts
•we're going to try to model the entire house, however we can't model any features surrounding the house such as the beach, the ocean, or trampoline
Step 2 (2 out of 2 points)
•cut short, fluid strokes. Make sure the cuts were straight. Use the back side of the ruler.
•our scale was based off of the side of the first wall on the first floor. We utilized the eyeball technique to determine the rest of the proportions
Step 3 (21 points)
•Client feedback: We talked to Mr. Aldworth after finishing the house, and he told us how amazing it was and he really loved it.
•Instructor feedback: Mr. Olson was fascinated by the design and creativity of the house.
•Student feedback: Most people liked the stilts and the painting we did. "It's painted and it's able to stand on stilts!"
•the scope of this project is to build a two story house on stilts
•we're going to try to model the entire house, however we can't model any features surrounding the house such as the beach, the ocean, or trampoline
Step 2 (2 out of 2 points)
•cut short, fluid strokes. Make sure the cuts were straight. Use the back side of the ruler.
•our scale was based off of the side of the first wall on the first floor. We utilized the eyeball technique to determine the rest of the proportions
Step 3 (21 points)
•Client feedback: We talked to Mr. Aldworth after finishing the house, and he told us how amazing it was and he really loved it.
•Instructor feedback: Mr. Olson was fascinated by the design and creativity of the house.
•Student feedback: Most people liked the stilts and the painting we did. "It's painted and it's able to stand on stilts!"
Monday, April 15, 2013
Egg Drop Achievements
Idea Generation Achievements
Brainstorming
Material Prep
Build Achievements
Material Based Achievements
Brainstorming
- Create a sketch (2) - 2 points
Material Prep
- Generate a list of materials required for build day- 1 point
- Document a plan to ensure materials are brought in on block day- 1 point
Build Achievements
Material Based Achievements
- Your materials fit inside a printer paper box- 1 point
- Your materials fit inside a shoe box- 1 point
- Your materials fit inside a cigar box- 1 point
Material Weight
Our design weighed 21 grams, so we are claiming the following achievements.
Our design weighed 21 grams, so we are claiming the following achievements.
- Your materials weigh less than 500 grams- 1 point
- Your materials weigh less than 300 grams- 1 point
- Your materials weigh less than 200 grams- 1 point
- Your materials weigh less than 150 grams- 1 point
- Your materials weigh less than 100 grams- 1 point
- Your materials weigh less than 50 grams- 1 point
- Your materials weigh less than 25 grams- 1 point
Drop Achievements
Drop Accuracy:
Our design had parts that landed inside the 2nd ring, so we are claiming the following achievements.
Our design had parts that landed inside the 2nd ring, so we are claiming the following achievements.
You hit the butcher paper- 1 point
You hit inside the 3rd ring- 1 point
You hit inside the 2nd ring- 1 point
Drop Time:
Your solution takes more than 2 seconds to hit the target- 1 point
Egg Resilience:
Your egg didn't break in any way (5)- 5 points
Total- 23 points
Monday, March 18, 2013
Friday, February 22, 2013
Subscribe to:
Comments (Atom)




















































